| Author |
Message |
 |
|
|
 |
|
Advert
|
Forum adverts like this one are shown to any user who is not logged in. Join us by filling out a tiny 3 field form and you will get your own, free, dakka user account which gives a good range of benefits to you:
- No adverts like this in the forums anymore.
- Times and dates in your local timezone.
- Full tracking of what you have read so you can skip to your first unread post, easily see what has changed since you last logged in, and easily see what is new at a glance.
- Email notifications for threads you want to watch closely.
- Being a part of the oldest wargaming community on the net.
If you are already a member then feel free to login now. |
|
 |
![[Post New]](/s/i/i.gif) 2010/02/09 14:05:32
Subject: Angels Gate scenery project
|
 |

Mighty Brass Scorpion of Khorne
|
After playing through DOW2 yet again, i find myself really wanting to play an actual 40K game like the "Angels Gate" level.
Forge World sell the Imperial Fortress which is basically what id be looking to do, but for £650.....No thank you!
So now I've got myself psyched up to try and make something like this but for a tiny fraction of the price 
I've got a Realm of Battle board so I was planning on making a 48" long wall in maybe 3 sections with a big gate in the middle.
I'm just playing around with the ideas at the moment, so ideas and advice would be awesome, I've done a bit of scratch building before but this will be (by far) my biggest project if I can get it off the ground!
I'll try upload some sketches of what I'm planning soon, but any advice or ideas before then would be a huge help 
|
|
|
|
 |
 |
![[Post New]](/s/i/i.gif) 2010/02/09 14:11:05
Subject: Angels Gate scenery project
|
 |

Bonkers Buggy Driver with Rockets
|
Bastions,Aegis defence lines styrofoam barbed wire tank traps.
and loads of imagination...
|
They dont call me Garybrandy for nothing!
how is it off topic? we hardly know what the topic even is!
|
|
|
 |
 |
![[Post New]](/s/i/i.gif) 2010/02/09 14:57:30
Subject: Re:Angels Gate scenery project
|
 |

Mighty Brass Scorpion of Khorne
|
This is what I've been thinking of...okay it doesn't look anywhere near as grand and impressive as the forge world one, but its a start.....
C&C would help 
|
|
|
|
 |
 |
![[Post New]](/s/i/i.gif) 2010/02/09 15:08:32
Subject: Angels Gate scenery project
|
 |

Battle-tested Knight Castellan Pilot
|
Hmm.... The outside looks okay, I´d try and look more at the FW one. some bastions or such jutting out from the wall would do wonders for this.
Also, the stairs inside. Maybe it would look better (and be closer to realism) to have them segmented. You know, 10-12 steps, then platform, then 180 degree turn?
These stairs look like they would be condemned by the departmento munitorum, for waste of resources when guardsmen fall down them and break their neck.. 
I kinda see where you´re going with this though, and if you do it properly, with loads of cool little details, it could become really cool.
|
 Back on the path of the Imperial Citizen Back on the path of the Imperial Citizen 
Still rolling ones... 
 Krieg: More wins than Losses. Krieg: More wins than Losses. |
|
|
 |
 |
![[Post New]](/s/i/i.gif) 2010/02/09 15:16:50
Subject: Angels Gate scenery project
|
 |

Mighty Brass Scorpion of Khorne
|
Yeah, I've just been looking at how the stairs would work, and doing it in 1 long line would make them VERY steep, so I think you might be right Xanthos. Looking back at my sketch of the front, I was intending the sticking out bits to be the side of a bastion (or similar) My biggest problem is what to do over the top of the gate section. I don't like the spire's on the Forge World one but can't think of anything else I could do. Idea's anyone? If you can find a picture it would be awesome (if that's not asking too much  )
|
|
This message was edited 1 time. Last update was at 2010/02/09 15:19:37
|
|
|
 |
 |
![[Post New]](/s/i/i.gif) 2010/02/09 16:53:53
Subject: Angels Gate scenery project
|
 |

Morphing Obliterator
|
Am I just being Freudian or does the top "Inside" illustration look like it spells something?
Try and grab the intact Gothic buildings from Pegasus Scenery. They rock- and what's more they can be combined into one massive building.
|
|
|
|
 |
 |
![[Post New]](/s/i/i.gif) 2010/02/09 19:34:00
Subject: Angels Gate scenery project
|
 |

Mighty Brass Scorpion of Khorne
|
All these drawings are messing with my head 
I've sorted out (I think) the stairs now so they look a little more sensible. I'll finalise it all tomorrow and have a look at making a mini model of it out of card or something.
Any idea where would be a good place for little detailed bits i could get so that I'm not just leaving an expanse of plain plasticard?
I'll hopefully get some more sketches up tomorrow before i start making it, to give me (and anyone who looks) a chance to spot stupid mistakes 
|
|
|
|
 |
 |
![[Post New]](/s/i/i.gif) 2010/02/10 16:36:00
Subject: Re:Angels Gate scenery project
|
 |

Mighty Brass Scorpion of Khorne
|
This is the model of one of the wall section.
I'm working on the gate now
|
|
|
|
 |
 |
![[Post New]](/s/i/i.gif) 2010/02/10 17:47:16
Subject: Re:Angels Gate scenery project
|
 |

Implacable Black Templar Initiate
|
it might be too late to make a suggestion for the gate section of the wall but when i read that you weren't a fan of the FW spires i knew that we were of similar minds! so i did a quick google search and came up with a simple gate house/portcullis that i think you could easily build.
it is Monkgate in York. it is so much more imposing then the FW idea, and easily has room for hydracannons and autocannons here and there.
just a thought.
|
 Suffer Not The Unclean to Live Suffer Not The Unclean to Live  |
|
|
 |
 |
![[Post New]](/s/i/i.gif) 2010/02/10 18:48:36
Subject: Angels Gate scenery project
|
 |

Mighty Brass Scorpion of Khorne
|
Oooh wow, that looks awesome. Thanks man!
I've made the scaled down version of the whole thing, i was going to just not have a gatehouse, but now you've inspired me to have a go 
|
|
|
|
 |
 |
![[Post New]](/s/i/i.gif) 2010/02/10 18:53:52
Subject: Angels Gate scenery project
|
 |

Blood Angel Terminator with Lightning Claws
|
So in the end you're going for a three piece wall section?
Is your cardboard for mock up, or the start of the structure?
|
|
|
|
 |
 |
![[Post New]](/s/i/i.gif) 2010/02/10 23:42:12
Subject: Angels Gate scenery project
|
 |

Mighty Brass Scorpion of Khorne
|
just a mock up...the final thing is going to be 48" long so I thought id start small to make sure everything looked okay and so I could get some opinions before I got a load of plasticard and made it for real!
ill get a photo of the finished mock up uploaded ASAP
|
|
|
|
 |
 |
![[Post New]](/s/i/i.gif) 2010/02/11 00:23:19
Subject: Re:Angels Gate scenery project
|
 |

Mighty Brass Scorpion of Khorne
|
Well this is what I've managed so far...its scaled down to 48cm long (the final thing will be the same but in inches once I've got all the proportions right)
the main wall will be 3" thick (enough for standing a few men deep) and 8" tall
the stairs at the back (there will be one set on each side) are 3" wide (I think I should maybe make them a little thinner? opinions?)
the archway that will house the gate is 2" thick and 10" tall, the gate will slide open and be 6" tall and 8" wide
the platforms sticking out the front of the walls will have a planet strike quad-gun on each. they add a further 3" to the thickness of the wall (too much??)
Now I'm just left with a gatehouse to sort out....I'm liking the idea kukuchik gave and was thinking of maybe having one directly on either side of the inside of the gate. opinions?
here are the pics -
|
|
|
|
 |
 |
![[Post New]](/s/i/i.gif) 2010/02/11 01:13:02
Subject: Angels Gate scenery project
|
 |

Blood Angel Terminator with Lightning Claws
|
I'm not a fan of those stairs. I think stairs only work if they're on really large pieces (if you look at my gallery, you can see I like to build big pieces). Unless the stairs are serving a specific purpose in the model (and I don't think yours are), don't use them. Because of the scaling of steps, and the needs of model bases, they will never look right. Let me see if I can find some examples... Automatically Appended Next Post: Here I built stairs to look good.
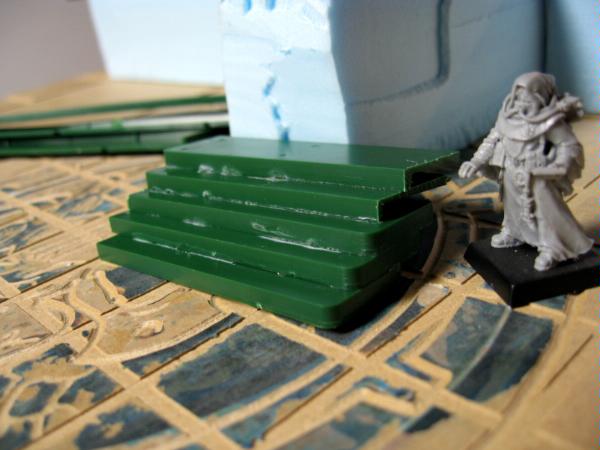
And here I built for function.
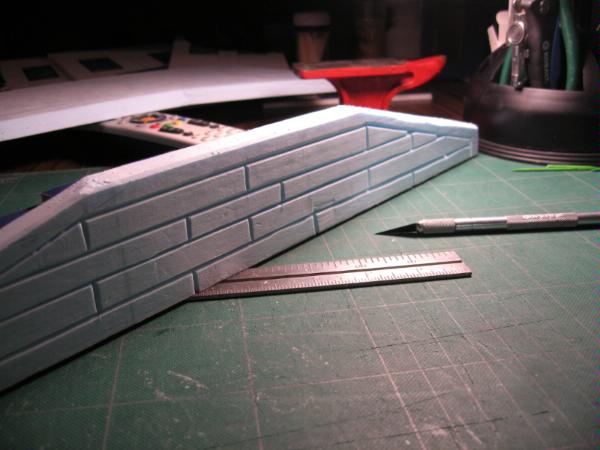
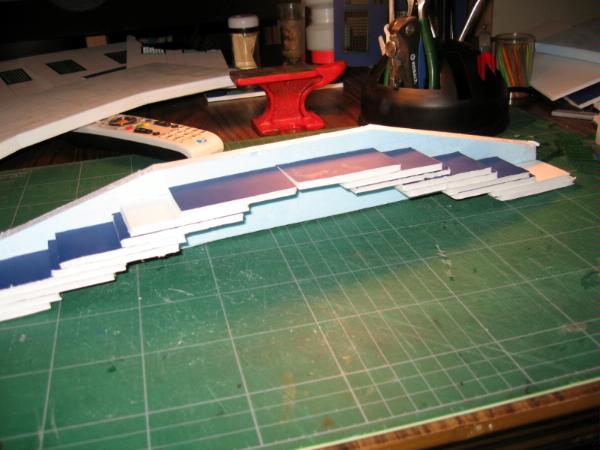 Automatically Appended Next Post: Automatically Appended Next Post: Also....
Are you intending the wall sections to stack up next to each other? Because that will cause a double space in the wall which will look funny.
|
|
This message was edited 3 times. Last update was at 2010/02/11 01:23:37
|
|
|
 |
 |
![[Post New]](/s/i/i.gif) 2010/02/11 01:46:12
Subject: Angels Gate scenery project
|
 |

Mighty Brass Scorpion of Khorne
|
Mmm....I'm still not sure on the stairs, I may just leave them as ramps) but I do want to keep them (or have some replacement) because I want the top of the wall to be accessible for troops (I plan to make some sort of objective marker on top of the wall.
I don't get what you mean about there being a problem with the wall sections being next to each other??
Just another point I forgot to mention, there will be something (maybe an aegis defence line) along the front of the outside of the wall when I do it at the full size, to give cover to people defending the wall.
|
|
This message was edited 2 times. Last update was at 2010/02/11 01:51:29
|
|
|
 |
 |
![[Post New]](/s/i/i.gif) 2010/02/11 02:01:54
Subject: Angels Gate scenery project
|
 |

Stealthy Warhound Titan Princeps
|
I like the ramps/stairs, but will models stand up on them? At the very least you need something like grip tape to keep the models from sliding down them I think.
|
|
|
 |
 |
![[Post New]](/s/i/i.gif) 2010/02/11 02:11:52
Subject: Angels Gate scenery project
|
 |

Blood Angel Terminator with Lightning Claws
|
Ramps are too steep to be useful, just use a ladder or access point. Let me draw up an example of the walls I was talking about....
|
|
|
|
 |
 |
![[Post New]](/s/i/i.gif) 2010/02/11 02:20:30
Subject: Re:Angels Gate scenery project
|
 |

Mighty Brass Scorpion of Khorne
|
@kestral - on the card version the stand without sliding given that you position them carefully, but in the final thing i was considering making them out of this stuff to give it more grip (unless jabba can convince me to completely re-think it all  )
|
|
|
|
 |
 |
![[Post New]](/s/i/i.gif) 2010/02/11 02:32:02
Subject: Re:Angels Gate scenery project
|
 |

Blood Angel Terminator with Lightning Claws
|
Okay, here is an aproximation of what you've built (in the middle). Above and below are the two other ways to do it. You either split the difference and cut each side to shorter lengths, or you complete cut off one side and leave the other.
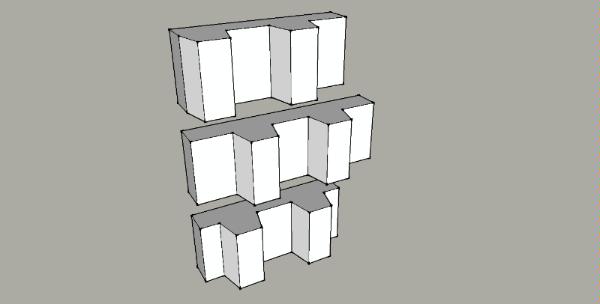
Here you can see the problem with repetition of pieces. The middle design results in a doubled appearance.
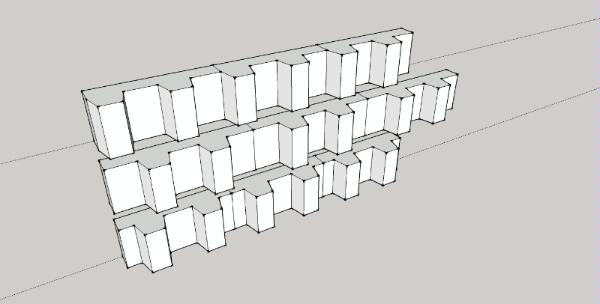 Automatically Appended Next Post: Automatically Appended Next Post: And I still have to disagree with a ramp, you won't be able to build something suitable for most models.
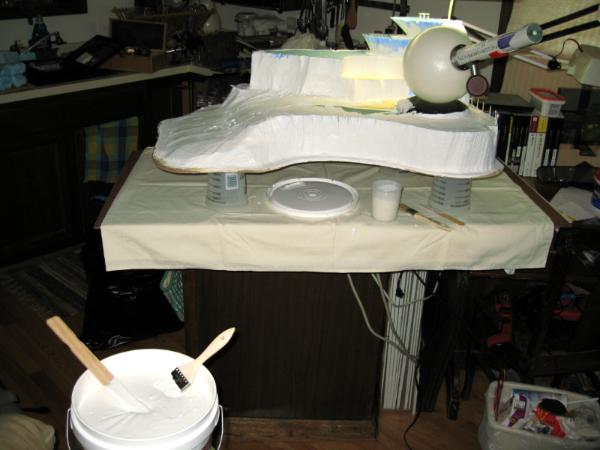
See that gradual inclination I tried to make on this cliff face? Most models can't even stand on the best spots. It's not only the inclination angle, it's also the flatness of the surface which the base will occupy, and most models are top heavy to boot.
|
|
This message was edited 1 time. Last update was at 2010/02/11 02:37:55
|
|
|
 |
 |
![[Post New]](/s/i/i.gif) 2010/02/11 02:42:54
Subject: Angels Gate scenery project
|
 |

Mighty Brass Scorpion of Khorne
|
Ooooh I get you now. sorry you had to do all that to make me realise something that rally wasn't too difficult 
No, I don't plan to have the two wall sections next to one another. I only ever really mean for it to be set up with the gate in the center either in a straight line or maybe running one at a right angle as to enclose one corner of the board. the only real reason I'm not just making it in one piece is to save space for storage. Automatically Appended Next Post: maybe your right about the slope.....what else might be a good idea? the FW fortress has a sort of elevator platform on either side, I don't know if I like it. I would ideally want stairs, but i cant see how i could make that work either. ill have a rethink tomorrow and see what I can do about the stairs (or whatever) and the gatehouse.
|
|
This message was edited 1 time. Last update was at 2010/02/11 02:59:38
|
|
|
 |
 |
![[Post New]](/s/i/i.gif) 2010/02/11 16:40:47
Subject: Re:Angels Gate scenery project
|
 |

Mighty Brass Scorpion of Khorne
|
I've re-done the protrusions on the front of the wall to make them stick out less and then I narrowed the stairs, so now I'm happy with the proportions 
I've figured out where and how big the two gatehouses are going to be (green) and the basic idea for the sliding gate (red)
Let me know what you think so I can get a consensus before I get ready to make the real thing.
|
|
|
|
 |
 |
![[Post New]](/s/i/i.gif) 2010/02/11 16:43:01
Subject: Re:Angels Gate scenery project
|
 |

Alluring Sorcerer of Slaanesh
Union, Kentucky United States
|
interesting undertaking, I look forward to more of this.
|
Listen, my children, as I pass onto you the truth behind Willy Wonka and his factory. For every wonka bar ever created in existance, Mr. Wonka sacraficed a single Oompa Loompa to the god of chocolate, Hearshys. Then, he drank the blood of the fallen orange men because he fed them a constant supply of sugary chocolate so they all became diabetic and had creamy, sweet-tasting blood that willy could put into each and every Wonka bar. That is the REAL story behind willy wonka's Slaughter House! |
|
|
 |
 |
![[Post New]](/s/i/i.gif) 2010/02/11 20:51:51
Subject: Angels Gate scenery project
|
 |

Blood Angel Terminator with Lightning Claws
|
I like the reduced protrusions, will there be barricades on either side, or just the 'outsitde' (on top of the wall)?
I don't understand why you don't just do a ladder or access point? Do you not like the way it looks without the ramp?
|
|
This message was edited 1 time. Last update was at 2010/02/11 20:52:10
|
|
|
 |
 |
![[Post New]](/s/i/i.gif) 2010/02/15 23:40:25
Subject: Angels Gate scenery project
|
 |

Mighty Brass Scorpion of Khorne
|
Firstly, sorry I've taken so long to post, ive been busy, and I've spent my free time playing around with more cardboard 
@jabba - yeah I'm much happier with the protrusions and ramp reduced, it makes the wall look more substantial.
I've been playing around with the idea the last few days, I'm certain on having the ramps now, I don't think it has the right look about it without them...plus, it will leave a lot of blank flat wall space that will be harder to make look good when the final thing is made.
I spent a bit of time thinking of ways to make the slope of the ramps so that models wont keep falling down constantly, I narrowed it down to two ideas....
1) steps as wide as a models base (this would make each step very tall though
2) probably the easier plan (but don't know how it would look) is to keep the slope flat, but stick strips of plasticard onto the flat slope with gaps as wide as a base so they sort of slot in (picture shows what I mean)
I think the barricades or walls (or whatever I do) will only be on the outside, but i have a tonne of defence lines anyway, so i can just play around with it to see what looks good when I make the full size thing.
I also like the idea of adding some access points as an alternative to the slopes to act as a sort of 'short-cut' to the ramp, that might require an initiative test or something, before it could be used by a squad.
This leads me on to the next thing I've thinking about, how the piece of scenery could be interacted with in a gaming sence.
I only ever game with a group of friends at my house, so it would just make for a interesting scenario, so want to come up with some special rules for it and a point cost for it to be included in the defenders list (ie. attacker gets 2000pts, defender gets 1500pts + angels gate) so far I was thinking:
All the walls are impassable (from the front) to everything except jump infantry jet bikes ect and they have to re-roll all successful difficult terrain tests when landing on the wall
The gate is AV14, can take 5 "wounds" before opening is "wounded" once by any glancing hits and twice by any penetrating hits.
Access points on the inside of the gates to the gate houses (one on each side) requires initiative test to be used (defenders only)
Weapons positions, on each of the protrusions (I really need a more technical term for what these will be called  ) 3x heavy bolter with hellfire rounds (or some other special ammo)
2 gate houses AV14 with 4 "wounds" one controlling a force shield, giving a 3+ Inv sv to defenders on the wall, one granting an orbital bombardment to the defenders (1 per turn on a roll of a 4+) both count as objectives, powers can only be used if there is a defending unit occupying the gatehouse
Any other suggestions would be really handy...I think what I have is a little OP but c+c will help me get the general idea.
Here's the pic showing what I meant for the ramps (if it helps  )
|
|
|
|
 |
 |
![[Post New]](/s/i/i.gif) 2010/02/15 23:41:05
Subject: Re:Angels Gate scenery project
|
 |

Mighty Brass Scorpion of Khorne
|
...
|
|
|
|
 |
 |
![[Post New]](/s/i/i.gif) 2010/02/16 01:01:34
Subject: Angels Gate scenery project
|
 |

Blood Angel Terminator with Lightning Claws
|
I also feel there is a game play mechanic at stake with you're ramp (besides figures toppling over). If the ramp is multiple sections, it looks like it would take at least 8-12 inches to ascend. Why would you waste two turns?
I don't think you need any special rules for access points. They enter the access point on one turn and exit on the next (regardless of distance). Like isn't there a perk or whatever where you can put underground tunnels with access points wherever you want?
Also, are you going to do ruin wall sections as well to swap out if a wall section is destroyed? If you're going through the work to make custom pieces, it's not much additional work to add a ruined section swap out feature, and it's really cool.
|
|
This message was edited 1 time. Last update was at 2010/02/16 01:03:56
|
|
|
 |
 |
![[Post New]](/s/i/i.gif) 2010/02/16 02:01:13
Subject: Angels Gate scenery project
|
 |

Renegade Kan Killin Orks
|
A good solution for top heavy models on the ramp is a wedge that leaves a flat, level surface when placed on the ramp. Think: right triangle with the long leg matching the slope of the ramp.
Automatically Appended Next Post:
as for game play, you could give the defenders a fleet move special rule for running up the ramp (with an initiative test).
|
|
This message was edited 1 time. Last update was at 2010/02/16 02:03:25
|
|
|
 |
 |
![[Post New]](/s/i/i.gif) 2010/02/16 02:32:37
Subject: Angels Gate scenery project
|
 |

Frightening Flamer of Tzeentch
|
If you have any spare Rhino parts from the vindicator kit you can make one of those interlocking doors as an access point, along with any other extra door like objects. Also putting a rubbery substance, preferably textured, onto the ramp might give the stands better grip.
|
|
This message was edited 1 time. Last update was at 2010/02/16 02:36:41
|
|
|
 |
 |
![[Post New]](/s/i/i.gif) 2010/02/16 11:40:11
Subject: Re:Angels Gate scenery project
|
 |

Mighty Brass Scorpion of Khorne
|
How about, access point can automatically be used by 2 defending units at a time, can not be used by attackers (forcing them to run up the ramps and take the fire from above) On another note has anyone aver used this site http://www.barrule.com/workshop/index.html I found pretty much exactly what I'm looking for on there, so if anybody knows if they are any good I wont have to keep looking  opinions on these for access points?
|
|
This message was edited 1 time. Last update was at 2010/02/16 11:41:01
|
|
|
 |
 |
![[Post New]](/s/i/i.gif) 2010/02/16 11:52:19
Subject: Angels Gate scenery project
|
 |

Avatar of the Bloody-Handed God
Inside your mind, corrupting the pathways
|
The ramps give visual interest, but you could always build a lift into the design, to give troops the option to bypass the ramp.
Sort of like this (if my text skills have not left me):
[x]_
|||...\_
[x]../..|
Edit: Ignore the dots... stupid spacing...
|
|
This message was edited 1 time. Last update was at 2010/02/16 11:53:51
|
|
|
 |
 |
|
|